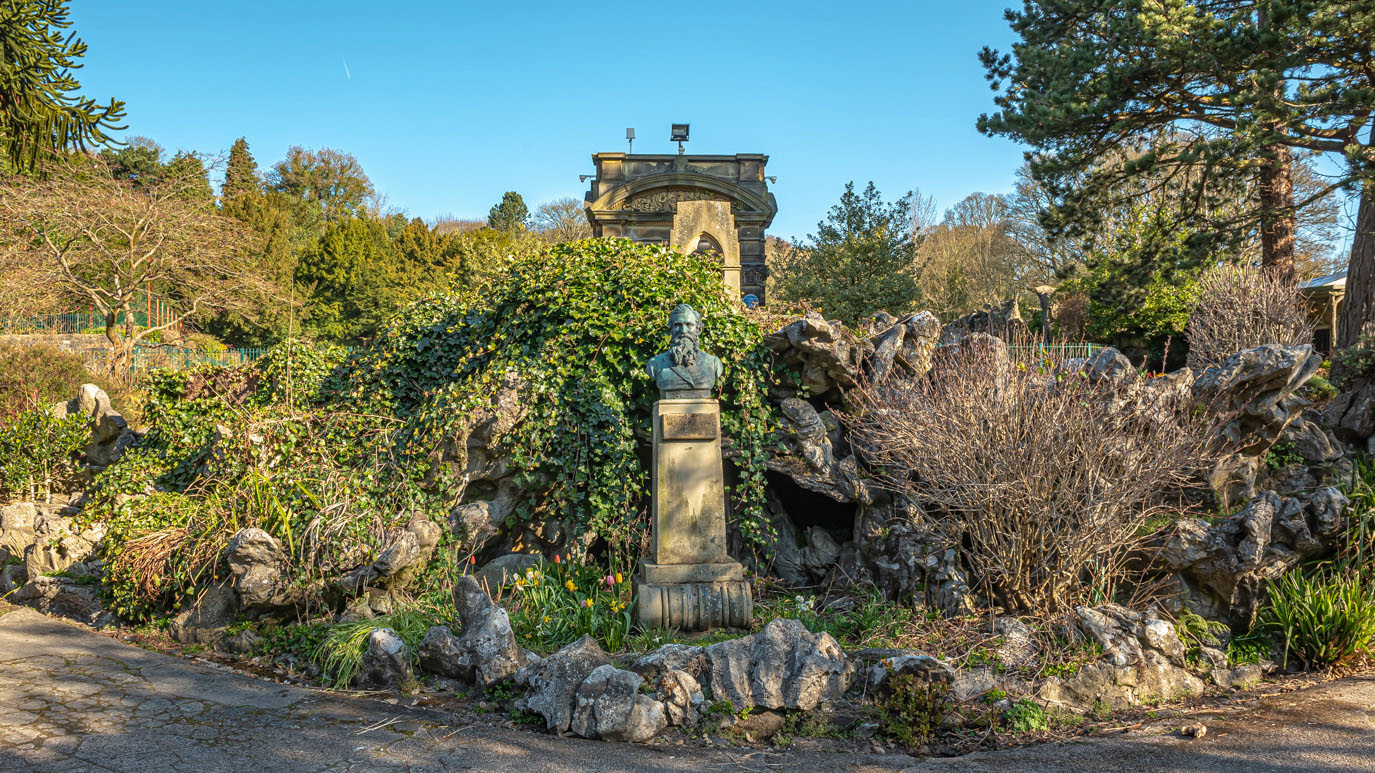 |
| One of the series of artificial caves and grottoes in the park constructed by Sir Isaac Holden over 100 years ago that still remain today |
Distance: 2.6 miles
Ascent: 190 ft
Walking: Andrew
Weather: Sunny
OS Map: OL21 - South Pennines
Starting point: Station Road, Oakworth
Photography: Andrew using Nikon D750 / Nikon 24-70 mm f2.8
A proper exploration of Holden Park, rather than just passing through.
As I've mentioned before, the park was originally the gardens of Oakworth House, a large Italianate mansion built by Sir Isaac Holden in the 1870s. The house was designed by Bradford architect George Smith, who also designed our house (although ours was originally part of a stable block for another mansion).
Sir Isaac Holden was a wealth local mill owner but he was also an inventor and was the first MP for Keighley. When he died at the grand old age of 91 in 1897, the house stood empty for several years when the family were unable to sell it. In 1907, it was partly destroyed by fire and subsequently demolished. The Holden family gave the grounds to the people of Oakworth in 1927 and it has been a unique public park ever since.
This excellent article by Kate Lycett explains more about Oakworth House.
 |
| The gate pillars are topped by two statues, which originally held lanterns. Just inside the entrance is a bust of Sir Isaac Holden. |
 |
| The majority of the park is pretty overgrown. The Friends of Holden Park do a valiant job of trying to keep on top of it but it is a huge area and resources are, needless to say, scarce. |
 |
| There is surprisingly little colour in the park at the moment apart from a few daffodils and primulas, although presumably this is due in part to the COVID-19 pandemic. |
 |
| The Second World War memorial is in the form of a small garden with this head stone and the names of the dead inscribed on the stone border edging. |
 |
| Some of the stonework on the portico is beginning to show its age, unfortunately |
 |
| The house stood where the bowling green is now and the front door was at the top of these steps. |
 |
| The summerhouse, also known as the Bear House, stands next to the entrance to one of the many grottoes |
 |
| The path continues around with this set of steps up to an elevated walkway. There are a number of features in the rock that look as if there were originally waterfalls too. |
 |
| Looking back towards the main entrance, where the patch of sunlight is coming through the wall is the entrance to the children's playground. This is where the turkish bath and billiard room stood. |
 |
| Presumably this recess, visible from outside, was originally designed to display something. Apparently the grottoes were illuminated by electric light at night. |
 |
| An unusual feature is the mosaic floor in a couple of the grottoes. |
 |
| Another feature from the Winter Garden above the grottoes. |
 |
| The ornamental ponds and their surrounding rhododendrons are very overgrown. I'm not sure if this part of the former gardens is part of the park or privately owned now but it is popular with walkers. |
 |
| Someone must have given that a right whack... |


















































No comments:
Post a Comment